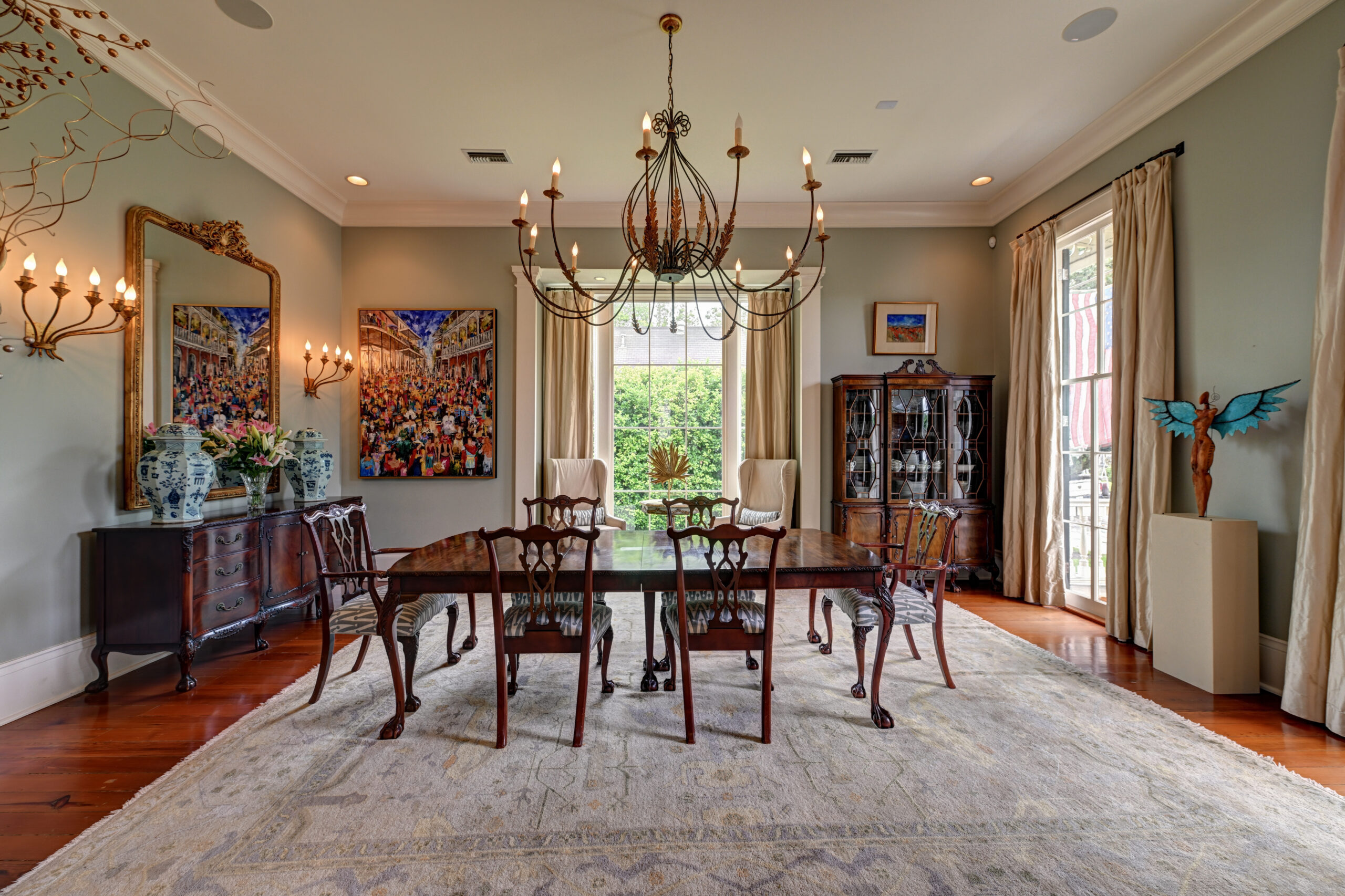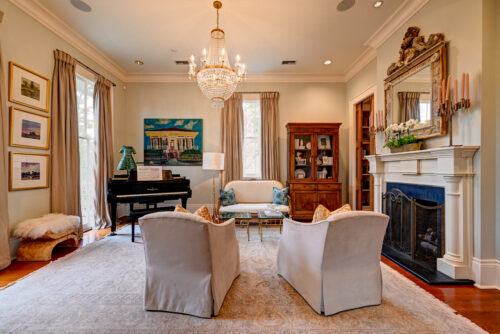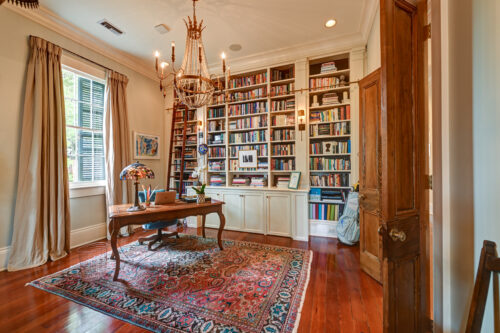

In 2008, when Tiffany and Bill Accousti first viewed their 1885 center hall home, they knew they’d found something special. Though in need of updating, the house still had its original pine floors, was located on a triple lot with a side yard and a large backyard, and was within walking distance of Children’s Hospital, where Bill is an orthopedic surgeon. The house also had a new slate roof, replaced after it was damaged by Hurricane Katrina.
“It met all of our requirements,” Bill said. “We knew we’d have to renovate to make it finished, but the bones were here and structurally it was solid.”
Pre-renovation, the Accoustis said the house was chopped up and disjointed, having been at some point turned into apartments. Two separate camelbacks with different ceiling heights had been added: one in the 1940s or ’50s and another in the 1970s. When the house went on the market in the 1980s, it was “a white elephant that nobody wanted,” Bill said.
Today, the 6,800-square-foot house (including the one-bedroom, 1 ½-bath guesthouse) is a showplace known for its restored beauty and for its elaborate Halloween decorations and open house that Tiffany, Bill and their two children — Anna, 14, and Will, 9 — hold every year to the delight of the neighborhood.
After purchasing the house and living in it for four years, the couple who had one child and another on the way at the time, decamped to a rental across the street and began a year-long gut renovation, working with architect William Sonner. They wanted to open the floorplan, and Sonner, who envisioned an unobstructed view from the front door through to the backyard, responded with an updated-yet-classic centerhall design with large casement openings, a wall of windows across the back of the house overlooking a porch and yard, and reapportioned rooms intended to look original.
The remodel removed one of the two camelbacks, making it possible to add a large den on the first floor and a single seamless camelback for the four bedrooms and three bathrooms upstairs. It also moved the staircase from the back of the house to the center of the house and placed it to the side to keep the view uninterrupted. Tiffany, a local freelance writer, was adamant that the kitchen be in sync with the rest of the house and not stand out as a modern makeover.
“I wanted it to look classic and true to the house,” she said. “I didn’t want it to look trendy.”


While the house didn’t have elaborate adornments to salvage, the Accoustis saved the original front windows, the kitchen window, doors, several transoms and the original pine floors. They also kept as much of the old frame as possible, adding all new electrical and plumbing. Chimney foundations under the house indicated that there were multiple chimneys originally, but only one (now a double-sided fireplace between the living room and library) with a flat brick front remained. “It was really bare bones,” said Tiffany.
The Accoustis replicated the simple frames of the front windows throughout the house and added triple crown molding. They had a mantle added to the living room side of the double fireplace and used a leftover cypress mantle found in the house as a decorative element in their son’s room.
One of the most interesting features of the house is the hidden workspace that Sonner designed under the stairs for Bill, who has many hobbies and interests. The “super-secret room,” as it’s designated on the blueprints, is camouflaged with a paneled wall and was conceived to be flexible for future use. There is a second hidden door between the downstairs guest suite and the secret room so that if the Accoustis want a downstairs master suite the workspace can be turned into a walk-in closet.
Another conversation piece is the organic display of golden vines and branches that climbs a column in front of the house and continues onto a lattice structure on the ceiling. Inspired by the Christmas decorations at the Ritz-Carlton downtown, Bill created the arrangement about five years ago, and the Accoustis left it in place.

Advertisement
The decor of the house is a mix of old and new set against a mostly neutral backdrop (the exception being the master bedroom painted with Benjamin Moore’s Woodlawn Blue) and appointed with colorful art. The den includes a large canvas by Bill, which depicts the label of the Dr. Bill’s Cane & Maple Syrup, which he created, combining the maple syrup he loved as a native of New England and the cane syrup Tiffany loved as a native Louisianian.
The Accoustis worked with interior designer Leigh Blakeman from Tiffany’s hometown of Lafayette on the selection of paint colors and with interior designer Julie Ponze on furnishings. To meld the Acccoustis’ tastes (she prefers transitional, eclectic, he prefers rustic) Ponze established a seven-day “no comment” rule so that a new piece liked by one of the spouses gets a fair trial run. She also designed his and hers spaces. The dining room and living room furnished largely with antiques from Tiffany’s great grandmother, are two of Tiffany’s; the den and secret room are two of Bill’s. In addition to helping with the combination of antiques and new furnishings, Ponze had custom pieces made to replicate originals that the couple had seen.
More recently, a fully equipped guest house, which the Accoustis call “the pool house” in anticipation of a pool to be added down the road, was constructed behind the house. Future plans also include an electric sliding gate in front. “The renovation was a tough year, but we worked together and made it happen,” Tiffany said. “We both love this house.”
“It’s like our Monticello,” added Bill. “I don’t think we’d ever find another house with so many things we wanted and so close to my work.”